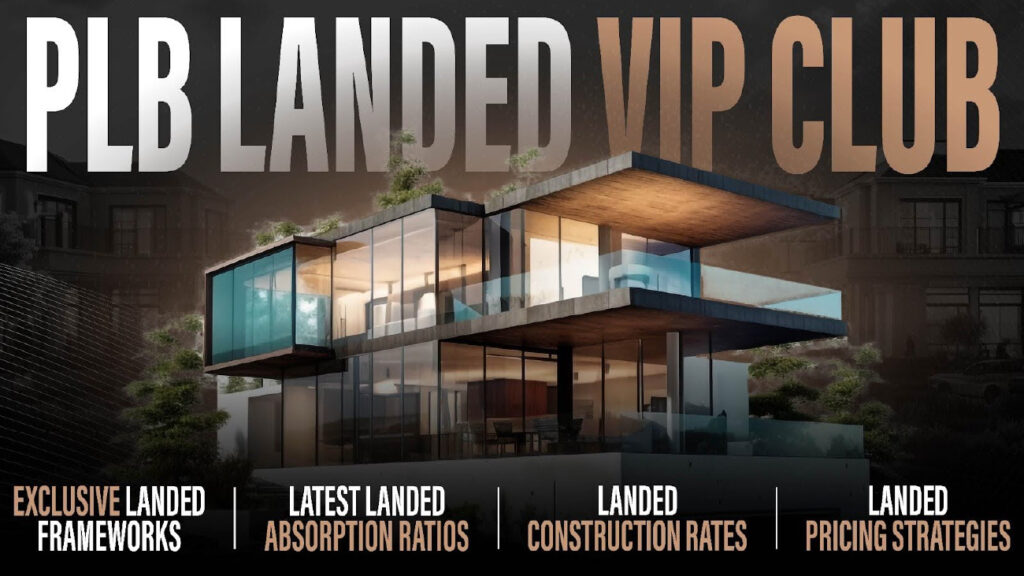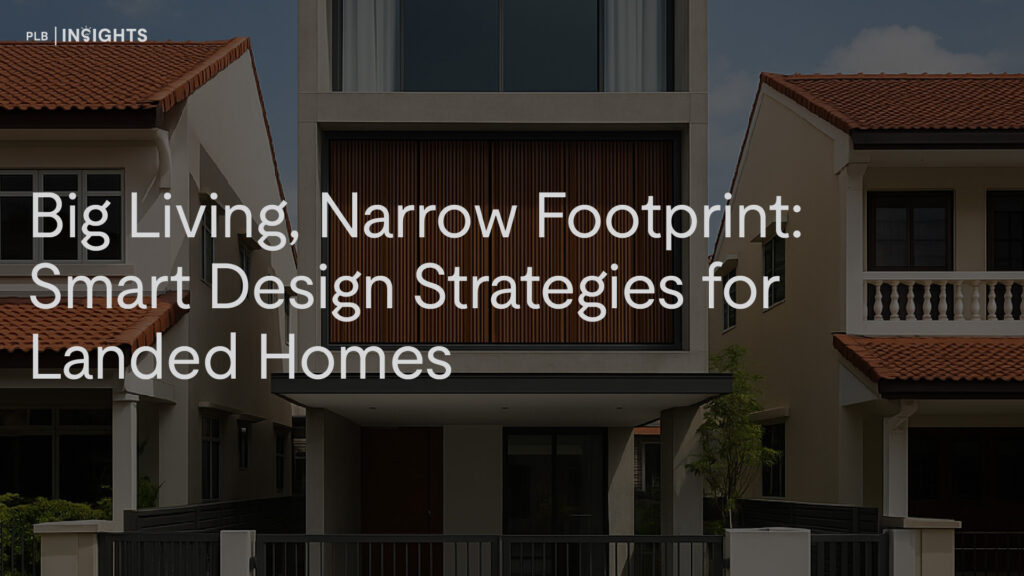
Designing for narrow landed plots—such as inter-terrace homes or compact semi-detached lots—requires a careful balance between maximising built-up area and ensuring a comfortable, livable environment. When space is limited, every square metre counts. But that doesn’t mean you need to compromise on airflow, daylight, or spatial quality. With thoughtful space planning and the right design interventions, even the most compact plot can be transformed into a home that feels open, functional, and inspiring.
In this article, we share some of the most effective strategies we’ve seen work in landed homes across Singapore. These insights are especially relevant in 2025, where density, sustainability, and quality of life increasingly go hand-in-hand in the planning and design of landed housing.
Understanding the Constraints of Narrow Plots
Typical inter-terrace homes in Singapore range between 1,600 to 2,000 sqft in land size, with widths of 6 to 7 metres. These proportions often result in elongated internal layouts where central zones suffer from poor light and ventilation. The setback requirements—especially for corner or semi-D plots—further restrict how much can be built on each level.
In this context, it’s tempting to go for full maximisation of GFA. But too often, this leads to homes that feel dark, airless, or overly compartmentalised. The better approach is to plan with a long-term lens: maximise utility without compromising on comfort or liveability.
Prioritise Vertical Planning and Flow
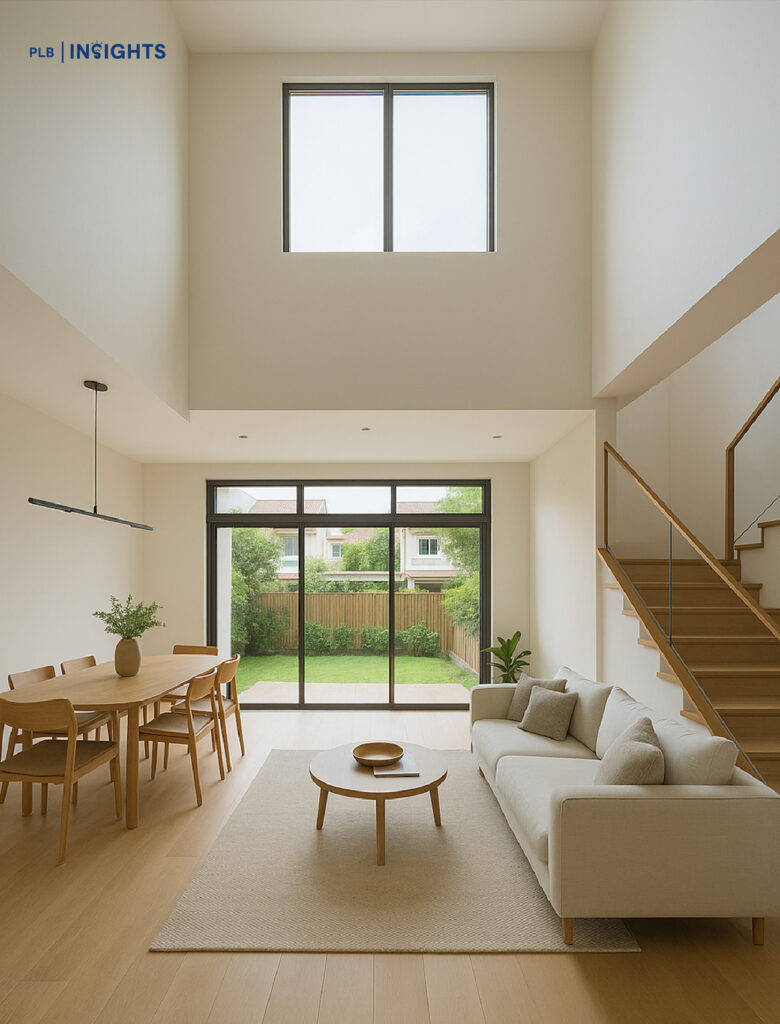
The first principle in narrow plot design is to think vertically. Build up, not out—but do it in a way that maintains natural connectivity between floors.
Introduce double-volume spaces at key zones—such as the living room or dining area—to break the monotony of stacked floor plates. This not only brings in more light from upper windows or skylights, but also visually expands the sense of space. Vertical voids are also excellent opportunities for visual connections between floors, encouraging a stronger sense of family interaction across levels.
At the same time, avoid overcompartmentalising each level. An overly segmented floorplan can make a narrow house feel even tighter. Where possible, adopt open-plan layouts with subtle transitions between zones, using changes in flooring, ceiling height, or partial partitions to define spaces without fully enclosing them.
Integrate Light Wells and Air Shafts Thoughtfully
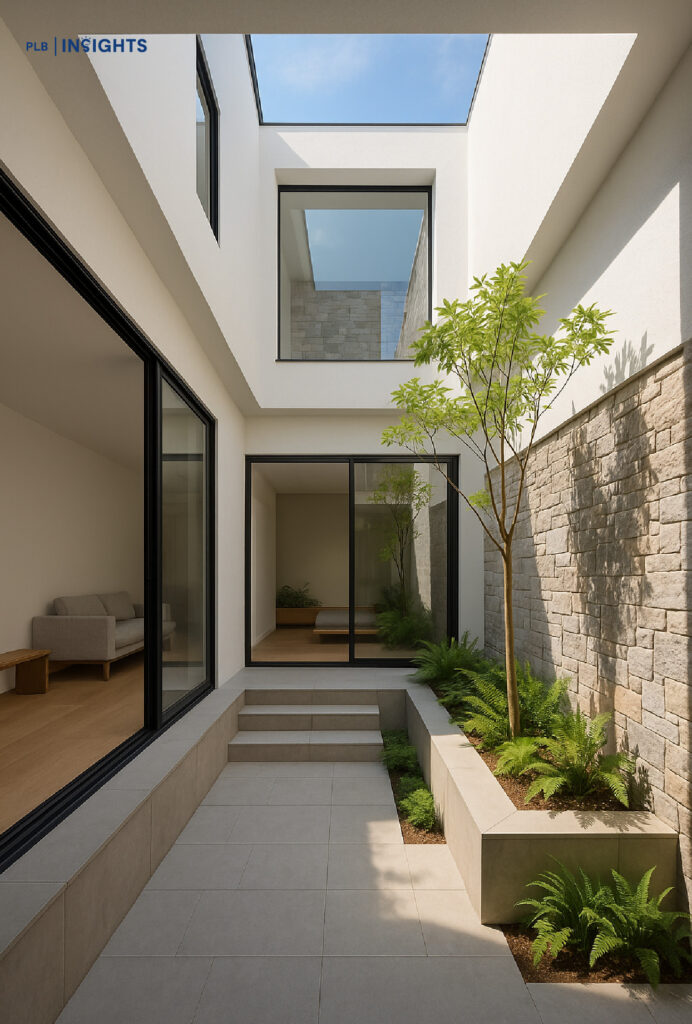
In our experience, one of the most powerful tools in narrow homes is the strategic use of light wells. A centrally located light well, even if modest in size, can dramatically improve daylight penetration and cross-ventilation in deeper interior zones.
For plots with minimal side setbacks, a light well can be introduced internally, flanked by glass walls or sliding panels. This not only creates a visual break in the floorplan but serves as an anchoring feature around which family spaces can revolve.
If deeper excavation is viable, consider converting the light well into a sunken courtyard. When designed with lush greenery or water features, it becomes a tranquil focal point for the home and enhances indoor-outdoor flow, especially for basement or split-level layouts.
Use Open-Riser Staircases and Internal Voids
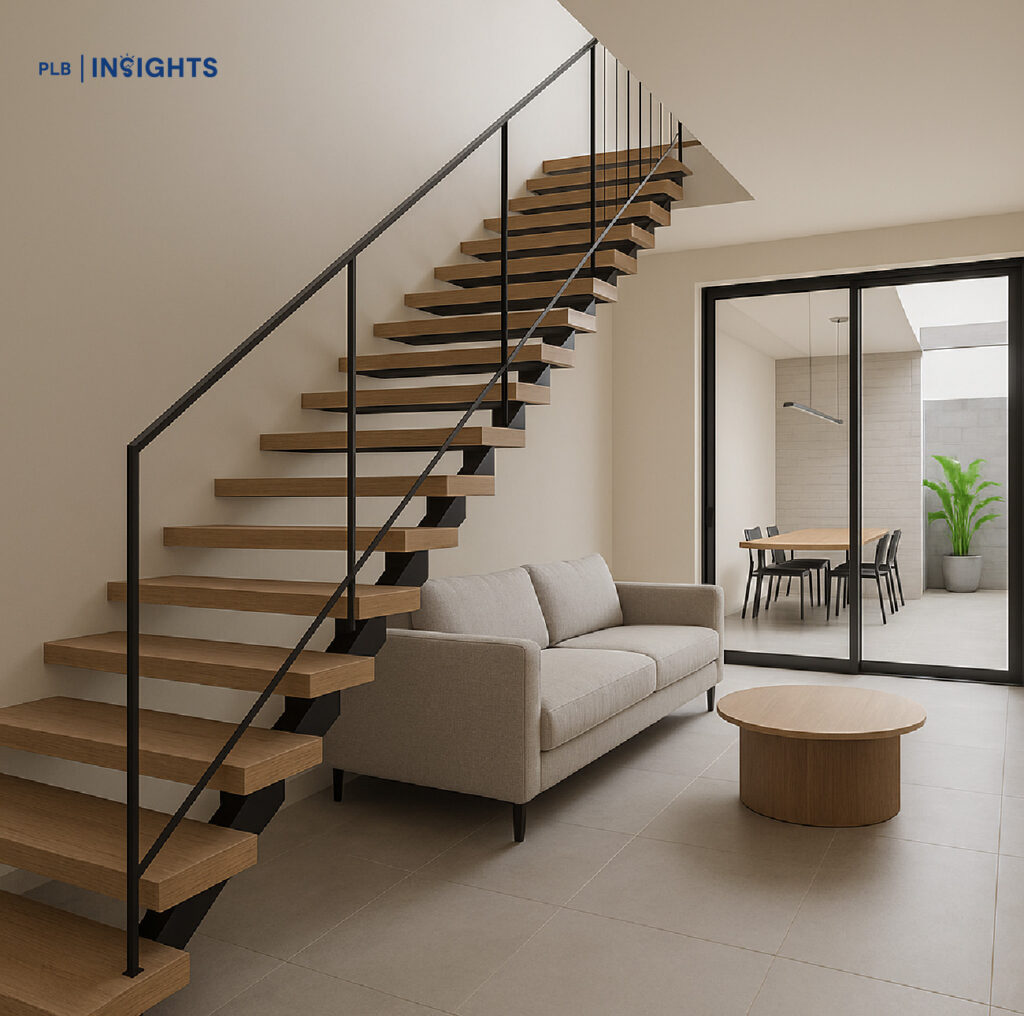
In narrow homes, staircases shouldn’t just be treated as vertical circulation. With the right design, they can become sculptural elements that introduce light, volume, and air into the heart of the house.
Open-riser stairs with slim profiles allow light to travel between levels while maintaining a clean, modern aesthetic. When combined with a central void or a light well, the result is a beautifully connected space that doesn’t feel boxed in.
The staircase zone is also an opportunity to showcase materials—timber treads, metal balustrades, or even glass sides can add visual interest without adding visual weight.
Carve Out Roof Terraces and Upper-Level Outdoor Areas
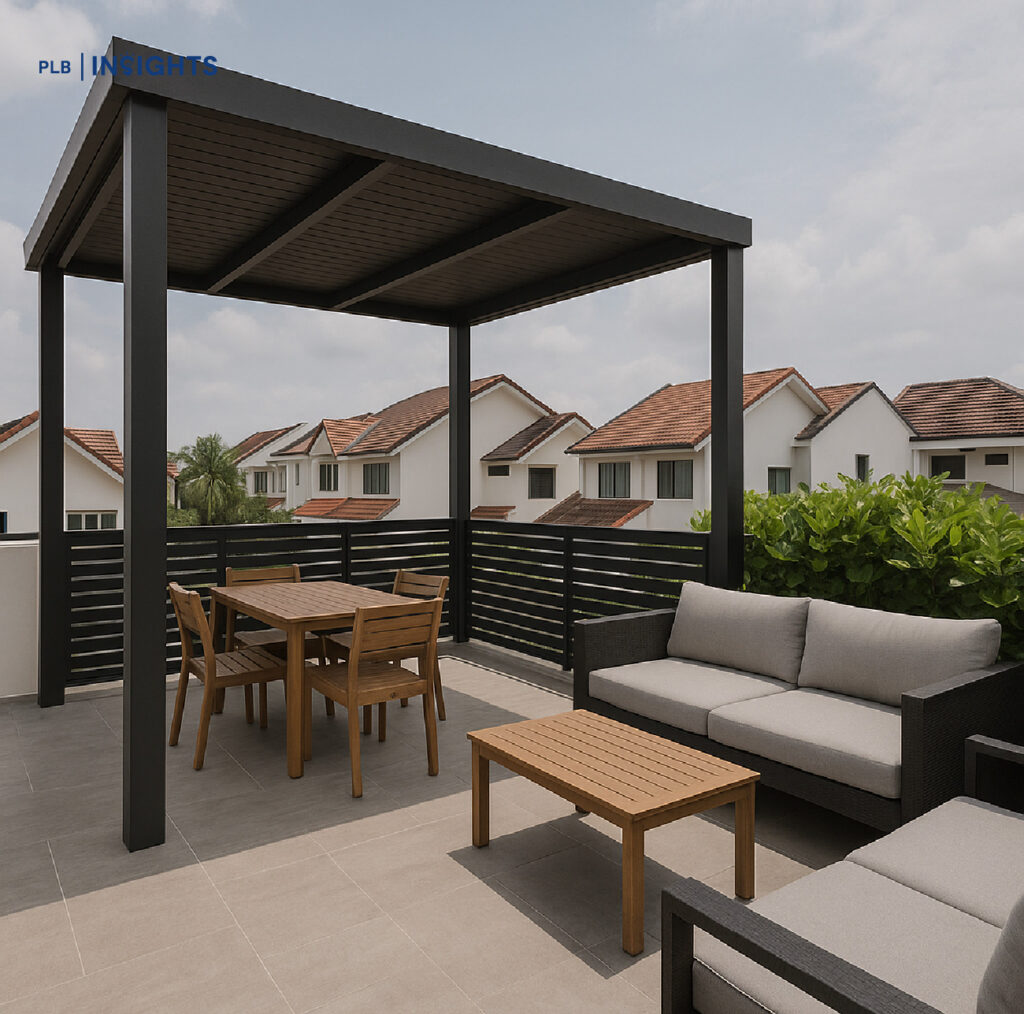
When ground-level garden space is limited, the rooftop becomes a valuable extension of your home. A well-designed roof terrace can serve as an entertainment deck, a private retreat, or even a green roof with solar panels or an urban vegetable garden.
Key to the usability of these spaces is accessibility. Plan for proper stairs, not just a hatch. Provide partial shelter or pergolas to allow for year-round use. And consider screening for privacy—especially if your terrace faces the rear of other homes.
For families with children or pets, rooftop terraces can double as safe, enclosed outdoor zones. With durable flooring and proper drainage, they can handle a range of uses with minimal maintenance.
Connect Indoors and Outdoors at Every Level
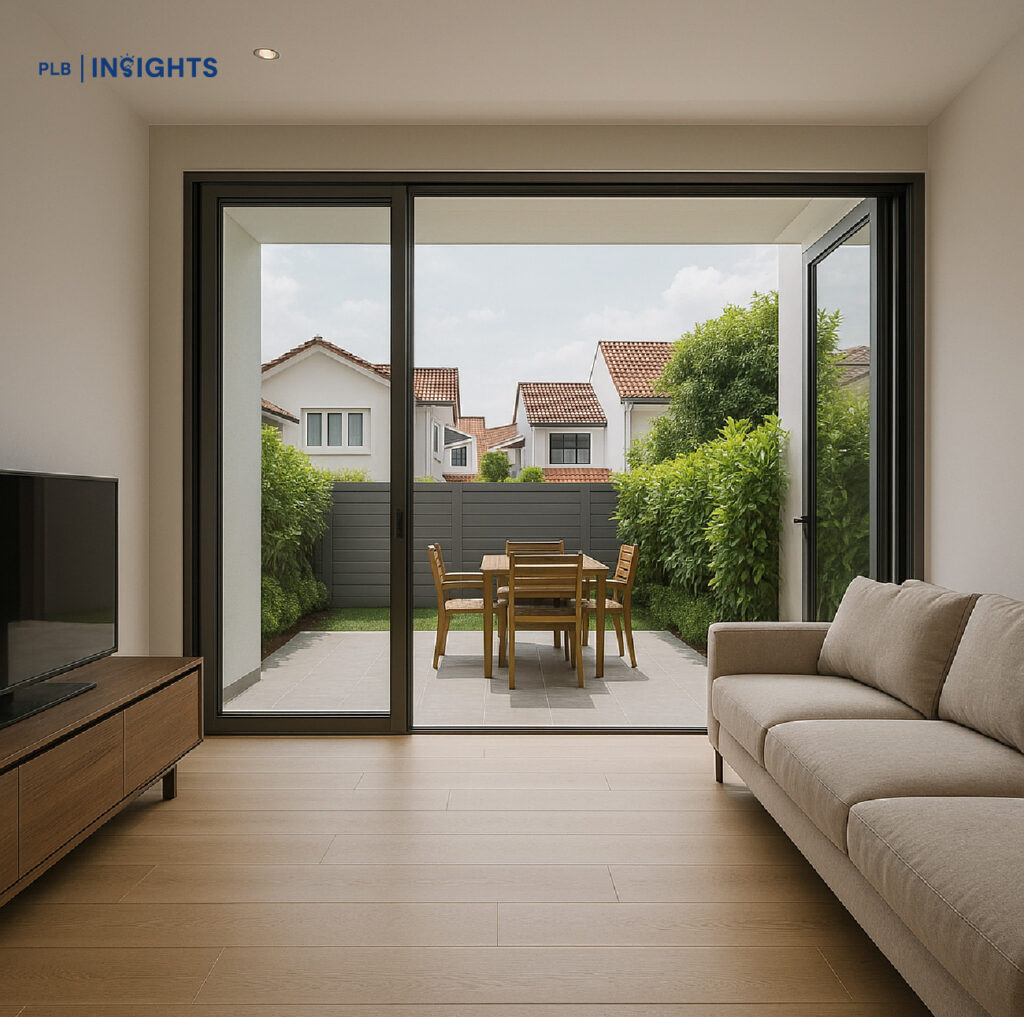
Even on narrow plots, pockets of outdoor space can make a huge difference in quality of life. Whether it’s a front garden setback, a rear patio, or a side alley, each of these spaces can be activated through good design.
Sliding glass doors or bi-fold partitions are excellent tools to connect indoor living zones to adjacent outdoor areas. By continuing flooring or ceiling materials across the threshold, the boundary between inside and outside becomes more fluid—making your interiors feel larger and more breathable.
This design strategy also works beautifully for bedrooms that open out to balconies, or bathrooms with private courtyard views. Even a small window onto a green wall can elevate the user experience.
Adopt Efficient, Flexible Layouts
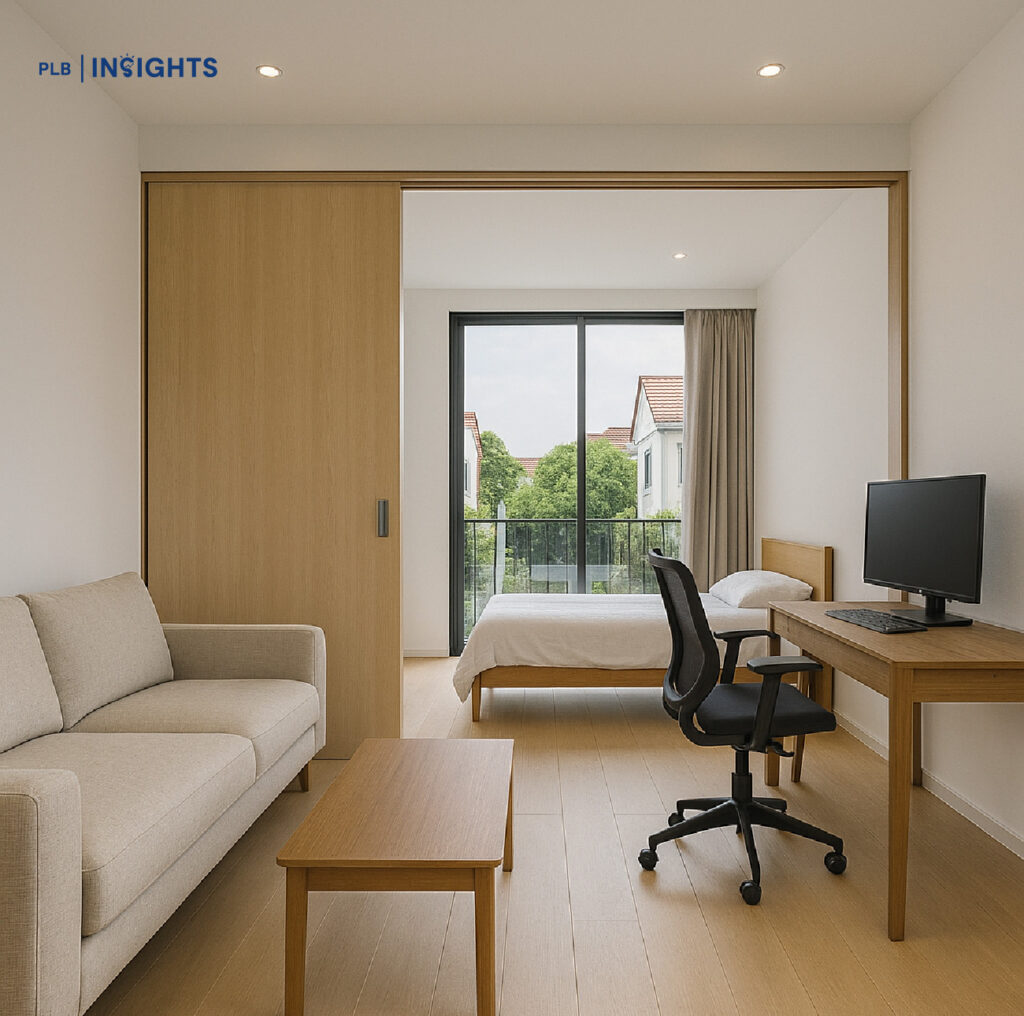
In narrow homes, flexibility is just as important as efficiency. Family dynamics change over time—what is a study today may need to become a nursery tomorrow. Bedrooms may need to double up as workspaces or even rental units.
Plan layouts that allow for future adaptability. Use sliding partitions or modular furniture to create flexible room configurations. Avoid structural walls where openness is key. And if you’re going for a 2.5 or 3-storey build, consider having one floor that can be more self-contained—ideal for multi-generational families or long-term guests.
Design for Light, Not Just Space
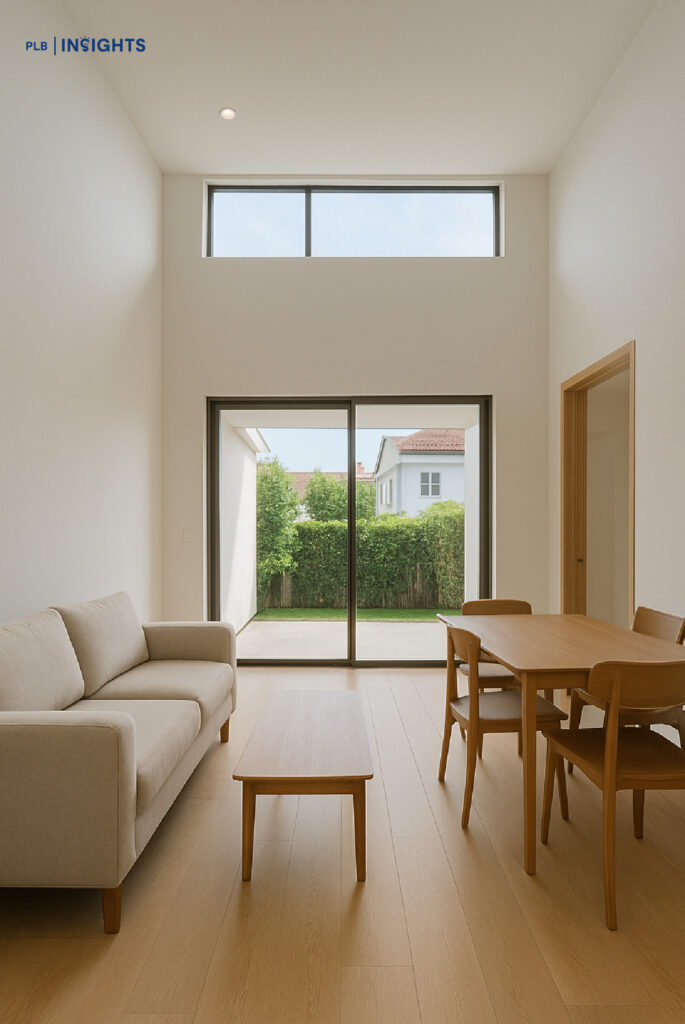
Finally, remember that space is only as valuable as it is usable and pleasant. A well-lit, well-ventilated room will always feel more spacious than a larger one that’s dim or stuffy.
Prioritise high windows, skylights, and clerestory glazing to draw daylight deep into the plan. Use light-coloured finishes, matte textures, and reflective surfaces to amplify brightness. Consider high ceilings where possible, especially on the ground level where communal life happens.
We’ve found that in many of our projects, it’s not about building more—it’s about designing better. And light is almost always the biggest game-changer.
Final Thoughts
Narrow landed plots come with their fair share of challenges, but they also open the door to creative, innovative design solutions. With a thoughtful approach to spatial planning, light, airflow, and vertical flow, you can achieve a build that not only maximises GFA but also delivers day-to-day liveability.
At the end of the day, the best homes are not just the biggest—they’re the ones that feel the most comfortable, the most intentional, and the most suited to the people who live in them.
If you’re planning to rebuild or reconfigure your narrow landed home, we’d love to help you explore what’s possible. Reach out to our team of consultants to start that conversation.
Thank you for reading, and stay tuned! For more detailed insights regarding the landed property market, join our Landed VIP Club and stay updated with the latest market trends and expert advice.
